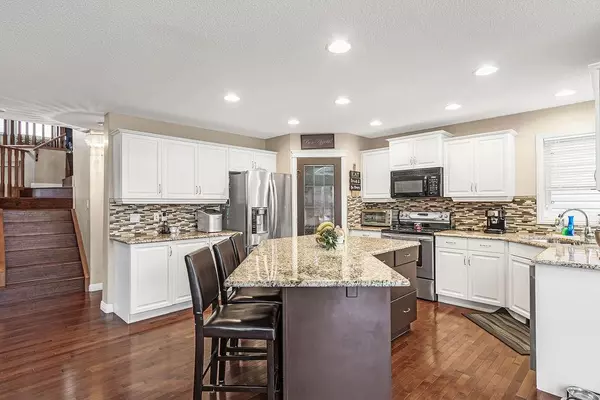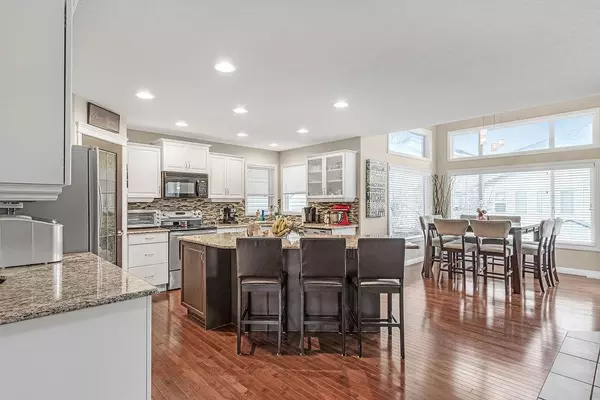For more information regarding the value of a property, please contact us for a free consultation.
158 Panamount VW NW Calgary, AB T3K 0A8
Want to know what your home might be worth? Contact us for a FREE valuation!

Our team is ready to help you sell your home for the highest possible price ASAP
Key Details
Sold Price $662,888
Property Type Single Family Home
Sub Type Detached
Listing Status Sold
Purchase Type For Sale
Square Footage 1,996 sqft
Price per Sqft $332
Subdivision Panorama Hills
MLS® Listing ID A2021354
Sold Date 02/19/23
Style 2 Storey
Bedrooms 4
Full Baths 3
Half Baths 1
HOA Fees $21/ann
HOA Y/N 1
Originating Board Calgary
Year Built 2006
Annual Tax Amount $3,710
Tax Year 2022
Lot Size 4,262 Sqft
Acres 0.1
Property Description
Are you looking for a spacious and beautifully renovated home in Panorama Hills? Look no further! This 4 bedroom + den home with A/C boasts a gorgeously executed floor plan with over 2,900 sq. ft of living space on three fully developed levels. As you pull up to the property, you'll be struck by the lovely landscaping and extended driveway that can fit up to 5 cars, making it perfect for hosting guests or accommodating your car collection.
As soon as you step inside, you'll be impressed by the hardwood floors and large tiles in the living room, perfect for hosting formal gatherings or cozy family nights. The spacious dining room is perfect for family gatherings, the living room features a tile-faced fireplace and built-ins, and the dream kitchen will make you fall in love with its endless countertops, full pantry, granite countertops, a large island, stainless steel appliances, and a gorgeous nook with vaulted high ceilings and access to the backyard. The backyard is low maintenance, all concrete and comes with a gazebo that’s perfect for entertaining, and 2 sheds.
Upstairs, you'll find three bedrooms, a full bath, and an awesome bonus room that will be perfect for a game room, movie theater, or even a home office. The master retreat is a true oasis with a walk-in closet and an en suite with a relaxing soaker tub, perfect for unwinding after a long day. The fully finished basement has a large rec. room, a den that’s perfect for the home office for the work from home professional, 1 bedroom, and full bath. The current sink/hair salon station will be removed by the seller and it would be the perfect space for a future wet bar! This home is walking distance to school and ready for your private viewing today, don't miss the opportunity to make it yours.
Location
Province AB
County Calgary
Area Cal Zone N
Zoning R-1
Direction E
Rooms
Basement Finished, Full
Interior
Interior Features Built-in Features
Heating Forced Air, Natural Gas
Cooling Central Air
Flooring Hardwood, Tile
Fireplaces Number 1
Fireplaces Type Gas
Appliance Dishwasher, Microwave, Range Hood, Refrigerator, Stove(s), Washer/Dryer, Window Coverings
Laundry Laundry Room
Exterior
Garage Double Garage Attached
Garage Spaces 2.0
Garage Description Double Garage Attached
Fence Fenced
Community Features Park, Schools Nearby, Playground, Sidewalks, Street Lights, Shopping Nearby
Amenities Available None
Roof Type Asphalt Shingle
Porch Patio
Lot Frontage 36.19
Total Parking Spaces 2
Building
Lot Description Rectangular Lot
Foundation Poured Concrete
Architectural Style 2 Storey
Level or Stories Two
Structure Type Stone,Vinyl Siding,Wood Frame
Others
Restrictions Restrictive Covenant-Building Design/Size
Tax ID 76834484
Ownership Private
Read Less
GET MORE INFORMATION




